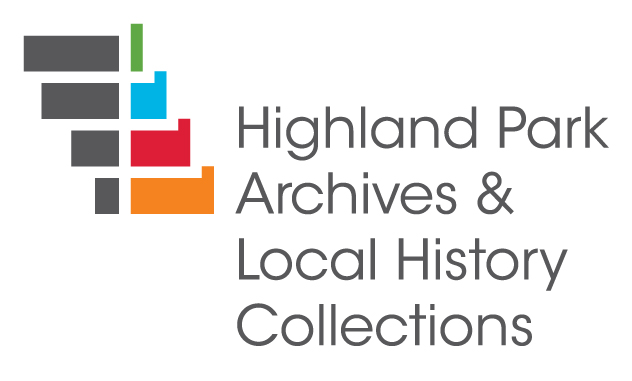- CollectionErne.gru - Ernest A Grunsfeld, Jr. Collection
- File#4715 - Additions and Alterations to Residence for Mr. And Mrs. Claude Nathan, Highland Park, Ill. Grunsfeld, Yerkes, Lichtmann & Koenig, Architects. 1947.
- ItemSheet 3 - Survey for Nathan REsidence by Harry J. Orwig. Ink on linen. 4-30-24.
- ItemSheet 1 - Basement Floor Plan. Hardline on paper. 9-1-47.
- ItemSheet 2 - First Floor Plan. Hardline on paper. 9-1-47.
- ItemSheet 3 - Exterior Elevations. Hardline on paper. 9-1-47.
- ItemSheet 4 - Exterior Elevations. Hardline on paper. 9-1-47.
- ItemSheet 5 - Details. Hardline on paper. 9-1-47.
- ItemSheet 6 - Interior Elevations. Hardline on paper. 9-1-47.
- ItemSheet 7 - Interior Elevations. Hardline on paper. 9-1-47.
- 2 more...


